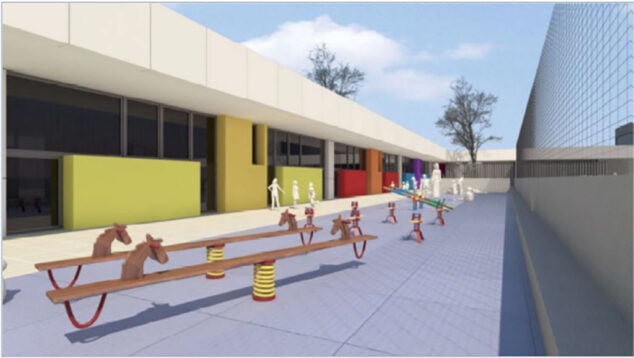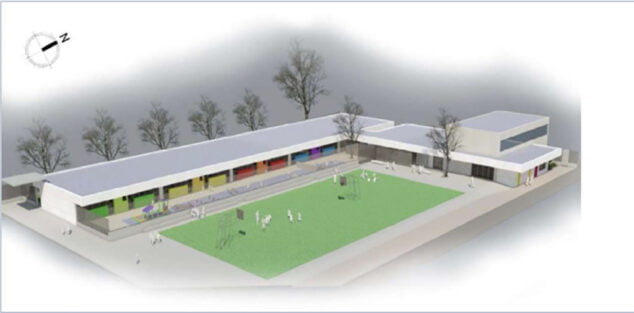The local Government Board approved this noon the construction project of the new nursery school and gymnasium of the Pou de la Muntanya public school, an action included in the investment program for the construction and reforms of educational infrastructures of the Generalitat Valenciana known as Pla Edificant.
The design of the new infrastructure shows two L-shaped pieces with differentiated functions. On the one hand, the sports hall or gym, and on the other, the spaces for children's education. In the layout of the spaces, both functionality and comfort have been taken into account, seeking the best orientation to guarantee good lighting and ventilation, enhancing the sensory stimulation of the students with the shapes and colors and with respect for the existing trees.
In more detail, the construction of eight nursery classrooms -6 for the second cycle and 2 for the first cycle-, a multipurpose room, a classroom for teaching teams and another for small groups, in addition to the gymnasium. The nursery education space is completed with a playground with an approved playground on rubber flooring.
As for the gym, the structure will stand out from the horizontality of the rest in the form of a large skylight that will provide natural light to the interior of the room. This elevation of the cover will allow to gain volume in the piece.
The gym will have a direct connection with the outdoor sports courts and inside it it is proposed to prepare one of the walls for the installation of a climbing wall.
The new building is projected on the ground floor. The idea is that the different teaching and service spaces are linked through a roof that unifies everything and creates, at the same time, some covered outdoor patio areas. The entrance hall is the covered patio of the children's area, which connects the classroom area with the gym. In this hall the spaces for common use will be arranged.
It will create its own access for early childhood education through the pedestrian road on the north face, while maintaining the current entrance in the center.
The new infrastructure will be built on an area of 1.240,09 square meters now occupied by the western sports court and two auxiliary buildings, which will be demolished. The functions of these spaces will be assumed in the new building, which will therefore include a warehouse for the gym, with access from the patio; some toilets also with direct access from the patio and the AMPA room, with independent access so that it can be used without having to access the center.
The location of the new construction will allow the works to be carried out without interfering with the operation of the center. Once completed, the six nursery units now located in El Rodat will be moved to the new Pou classroom.
The planned execution period for the works, which still have to go out to tender, is 8 months and the budget for the project is around 1,6 million euros.








