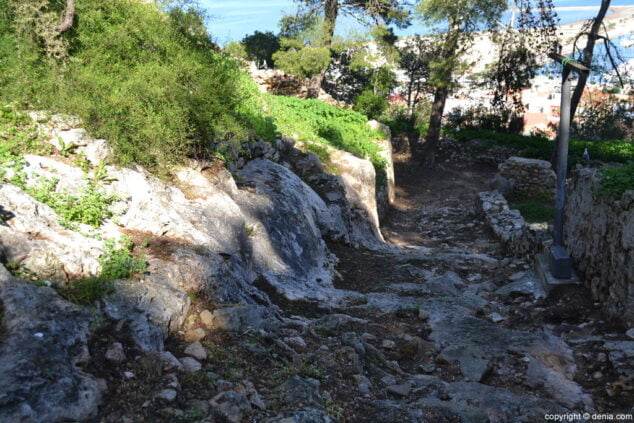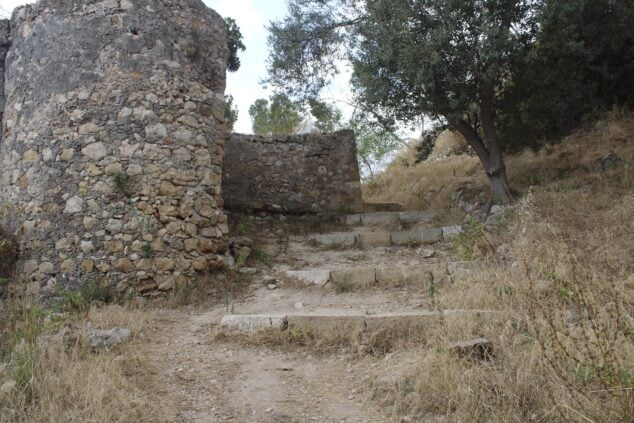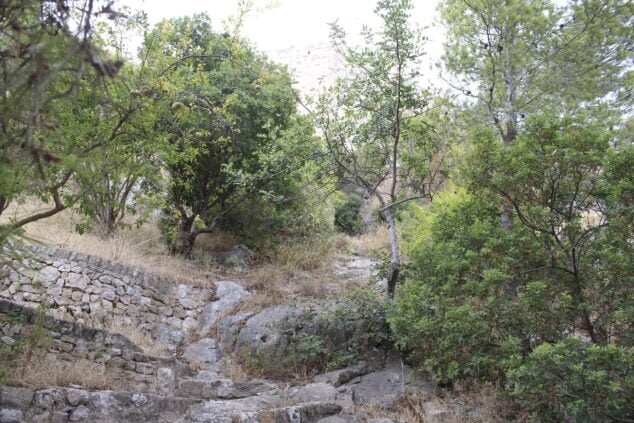The City Council of Dénia has put out to tender the restoration works of the Torre del Galliner and the Verger Baix del castle, which will be co-financed by the Ministry of Transport, Mobility and Urban Agenda through the 1,5% Cultural program and the Dianense Consistory. The budget for the actions amounts to 790.457,84 euros, of which the ministry will contribute 491.376.57 euros (82.135,33 euros in 2022 and 409.241,24 euros in 2023) and the Dénia City Council 299.081,27 (50.000,01, €2022 in 249.081,26 and €2023 in XNUMX).
In the project report, drawn up by the architects Julián Esteban Chapapría and Elisa Moliner Cantos, the scope of action has been divided into three sectors: 1.- Verger Baix area, including the front of the Battery de la Mar area up to the Torre del Llavador or de la Senieta; 2.- Portal dels Reis or dels Socors and 3.- Torre del Galliner. In total, 2.916,80 square meters of surface affected. The action includes, on the one hand, masonry and masonry work and, on the other, restoration tasks. The term of execution of the works is 10 months.
In Sector 1 -Verger Baix and Bateria de la Mar- an arrangement of the accesses is projected, enabling two: one from the public road through the Torre de Galliner and another from inside the castle, through the Portal dels Reis, descending via ramps to the lower level of Verger Baix. The Islamic structures in this area will also be consolidated and covered, made up of three parallel longitudinal walls that define two naves or galleries. The current intervention seeks its protection through construction techniques similar to those of its construction. In another phase, its covering will be projected, through ephemeral architecture, which will allow a better conservation of the existing vestiges, as well as its use to host thematic dissemination projects, through panels that will be distributed along the perimeter walls. In this sector, an intervention is also planned in the old magazine and the treatment of surfaces between the margin and the Battery of the Sea.
Other actions planned in the area are the restoration of the stretch of wall between the Battery of the Sea and the Torre del Galliner and adjoining surfaces; the construction of communication ramps from the lower part of the Verger Baix with the exit to the Portal dels Reis and the installation of monumental lighting on the upper level of the Verger Baix, which runs from the Torre del Mig to the eastern bastion where it joins the upper wall of the citadel.
In the Portal dels Reis or dels Socors, the surfaces will be treated, eliminating the level of fill that currently covers them, and both the portal and its annexed cube with a semicircular plan will be restored, recovering the lost shape of this important access that it communicated the lower city with the hill of the castle.
Likewise, in substitution of the steeply sloping staircase-ramp that currently ascends from the Portal dels Reis towards the spaces adjoining the south sections of the castle wall, a ramp with different sections interrupted by plateaus every certain distance.
Finally, the rehabilitation and enhancement of the Torre del Galliner is planned, a structure that was emptied from the inside at the end of the 70s of the last century and that now, with this project, it is proposed to take advantage of prioritizing its role as access and communication between the maritime façade of the city and the interior of the monumental complex.
To do this, once the current deteriorated and obsolete structure has been dismantled, the construction of a staircase for the circulation of visitors is proposed, which in another next phase will be improved with an elevator.
For the correct functioning of the access, it has been projected, next to the Torre del Galliner, the elimination of the current steps from the Ronda Muralles sidewalk, and the construction, outside the pedestrian sidewalk of the road, of a staircase with a width of 1,50 meters and three sections of ramp with intermediate plateaus that rise from the level of the sidewalk to the platform that precedes the entrance to the tower.









